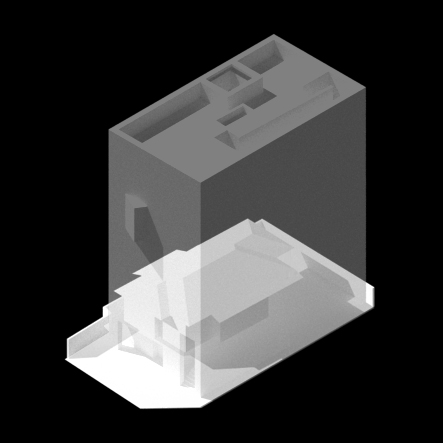우현재(隅賢齎), 2017
· 서울 종로구
· 1920년대 일본식 관사주택을 저층부에 수용하는 근린생활시설 계획안
· 이로재에서의 작업, 설계 및 감리 담당(project architect)
Woohyunje, 2017
· Dongsung-dong, Seoul, Korea
· Proposed a multi-purpose building embracing the 1920s Japanese residence on the first floor
· Led as a Project Architect, IROJE Architects and Planners
—
관사주택
Previous residence
—
계획
Proposal
—
도시 곳곳에 쓰인 삶의 역사는 개발논리에 의해 너무나 쉽게 사라진다. 새로 지어지는 건물에는 장소의 기억 따위가 담길수 없고, 사람들은 결국 역사를 잊고야 만다. 자본주의의 욕망을 좇아 최대 용적을 만들어 내는 것이 최선일까. 서울 최대의 번화가 대학로 한 귀퉁이에는 한세기 가까이 자리를 지켜온 관사주택이 한채 있었다. 현행 법규와 건축주의 의뢰로 새 건물이 들어서면 흔적도 없이 사라질 것이 분명했다. 우리는 건축가의 역할을 통해 철거 또는 보존이라는 이분법적 논리가 아닌 새로운 해법을 제시했다.
흔적
1920년대 지어진 것으로 추정되는 관사주택은 당시 일본식 목조주택의 전형적인 평면과 가구구조를 가졌다. 관사는 타국에 의해 지배받는 사회구조에서 유효한 주거형식이자 전형적인 식민지배의 유산이다. 해방 이후에는 서울공대의 전신인 공업전문학교의 집없는 교직원에게 제공되었다가 민간에 불하 되었다. 이 건물 한채에는 대학로가 겪은 지난 100년의 역사가 담겨있다.
계획과 개념
새 건물의 계획안은 현행 법규에 맞춰 최대용적을 가지는 장방형 평면의 매스이다. 다만 지상 1층은 기존 관사주택 공간구성을 본따 평면을 계획하고 새 건물과는 비틀어진 축을 가진다. 1층 층고를 5.4m로 높게 계획하고 기존 주택의 박공형 목구조 공간을 1층 단면에 그대로 담았다. 이 공간은 마치 기존 관사주택의 볼륨을 5층짜리 새 건물의 볼륨에 찍어 낸 듯한 형상을 하고있다. 이곳을 방문하는 사람들은 새 건물에 찍힌 관사주택의 흔적을 통해 도시의 연속적인 기억의 시퀀스를 향유하게 된다.
철거와 조립
관사주택은 여러 차례의 실측과 기록 촬영 등을 거친 후 철거되었다. 이러한 기록을 토대로 새 건물의 1층 디자인이 결정되었다. 기둥, 보, 지붕널과 같은 기존 목조 부재들은 철거한 후 별도의 장소에 보관하였다가 새 건물 1층 골조가 완성된 후에 현장에서 재조립되었다. 기존창호들은 너무 낡아 재사용이 불가능했고, 대신 동일한 치수로 새로 제작하였다. 이러한 모든 과정은 세심하게 기록되었고 추후 책, 전시 등으로 재생산될 수 있다.
재료
붉은 벽돌은 대학로의 상징이다. 새 건물 역시 붉은 벽돌을 주로 사용하여 주변 풍경과 맥락을 같이 한다. 대신 금속 혹은 유리 같은 재료와의 디테일을 통해 전체적으로 세련된 느낌을 자아낸다. 중정 안쪽면은 노출콘크리트를 계획하여 육중한 매스의 내외부 공간감의 차이를 의도했다.
Under the developmental logic, the history written on the city can be easily erased. Because of newly built buildings cannot contain memories of places thoroughly, people must eventually forget those.
At one corner of Daehak-ro, which is one of the large downtown area in Seoul, an old residence had remained close to one century. Built in the 1920s, it preserves almost the original Japanese wooden house style itself. It is resonable to assume that it is built as a colonial officers’ residence which is a valid form of housing in the social structure governed by other countries and is a legacy of a typical colonization. After South Korea’s liberation, it was provided to the faculty or official staffs of the ‘Kyungsung Technical College’, the predecessor of ‘College of Engineering, Seoul National University’ Later, it may have been handed over to the private owner. And it has been left empty for almost 10 years before construction started. Indeed, this old residence contains the history of the last hundred years of Daehak-ro of Korea.
Unfortunately, It was clear that the current laws and the request of the client would eliminate it without any trace. An entirely new approach, which is not a dichotomical logic of demolition or conservation, was needed.
Basic design concept is a rectangular plane mass which has the maximum volume according to the current regulations. However, the first floor of the new building attributes to that of existing residence which is demolished after several measurements and photo recordings. Based on these, the first floor design of the new building was decided. Thus, its outline looks different in contrast with other floors and its axis is twisted with the newly added mass. The first floor’s ceiling height is planned to be 5.4m, and the gable-shaped wooden structure space of the existing residence is put on the section.
Previous wooden members such as pillars, beams, and shingles were demolished and stored in a separate place, which was reassembled at the site after the first floor concrete structure was completed. Windows were too old to be reused, and instead were made with the same dimensions. All of these processes have been carefully recorded and can be exhibited later. Visitors who may enter this space will enjoy the sequence of the spatial experience through the traces of the previous housing in the new architecture.


















