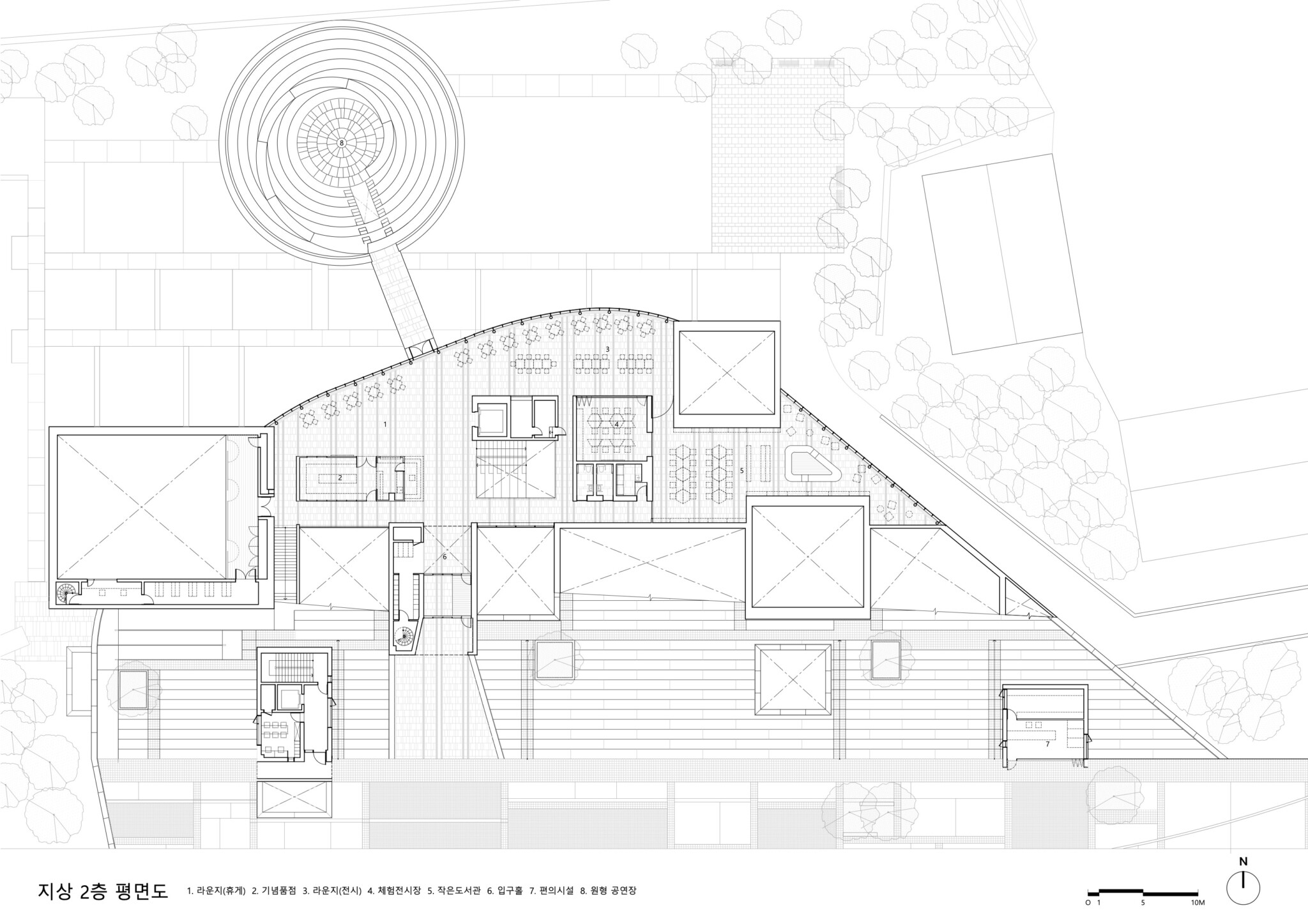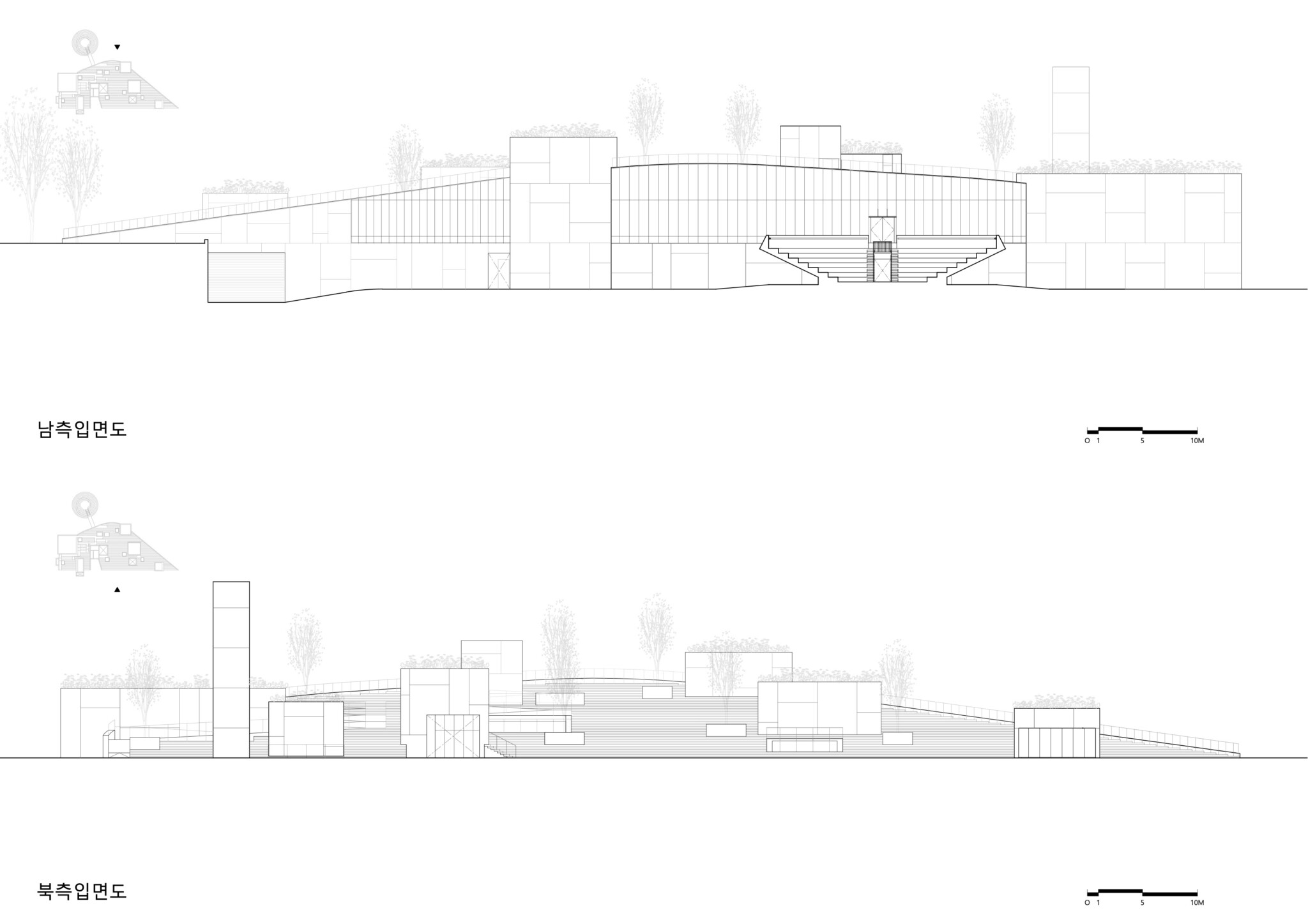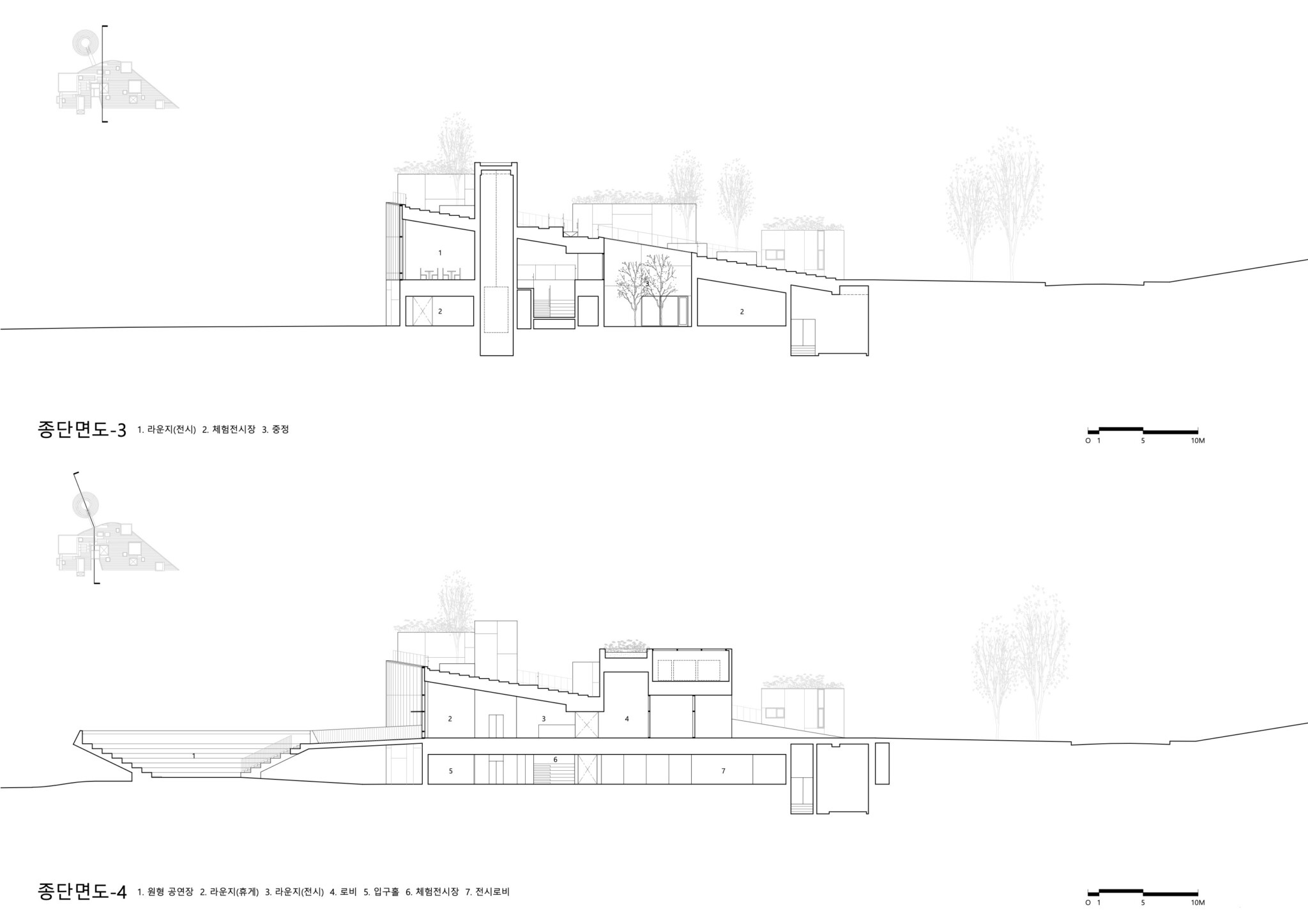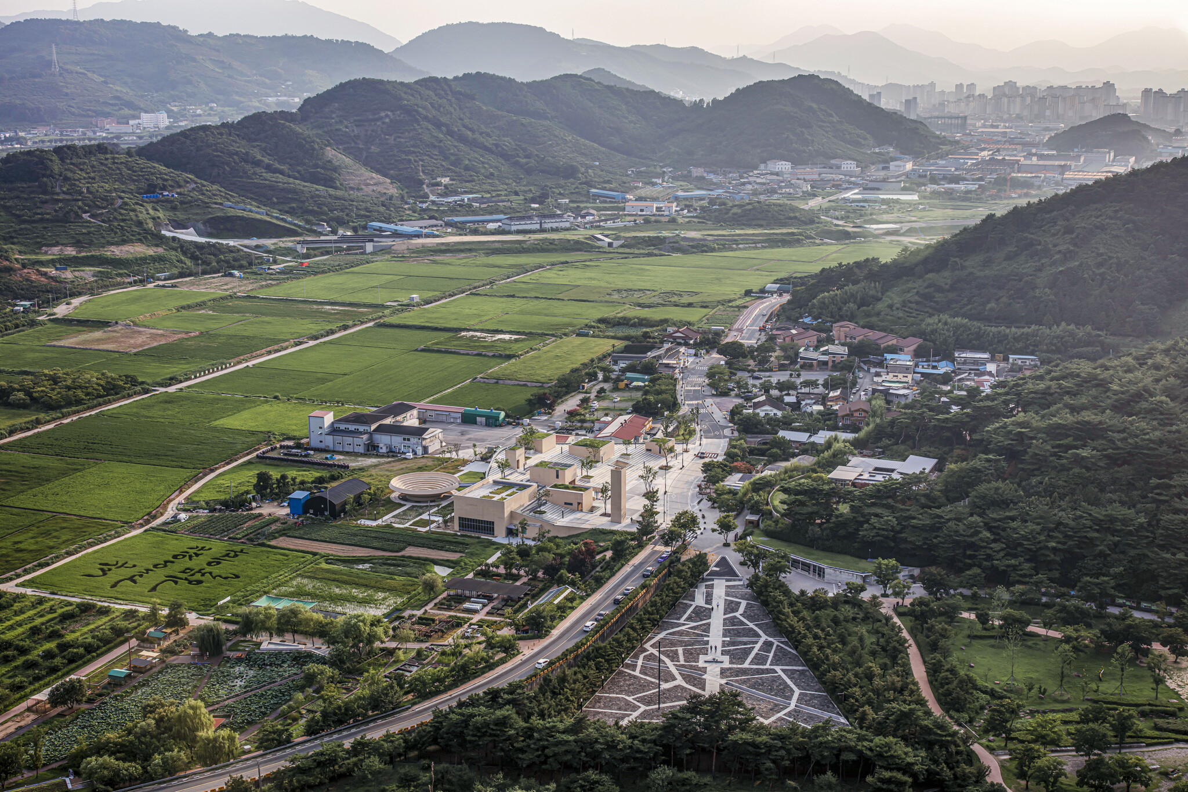
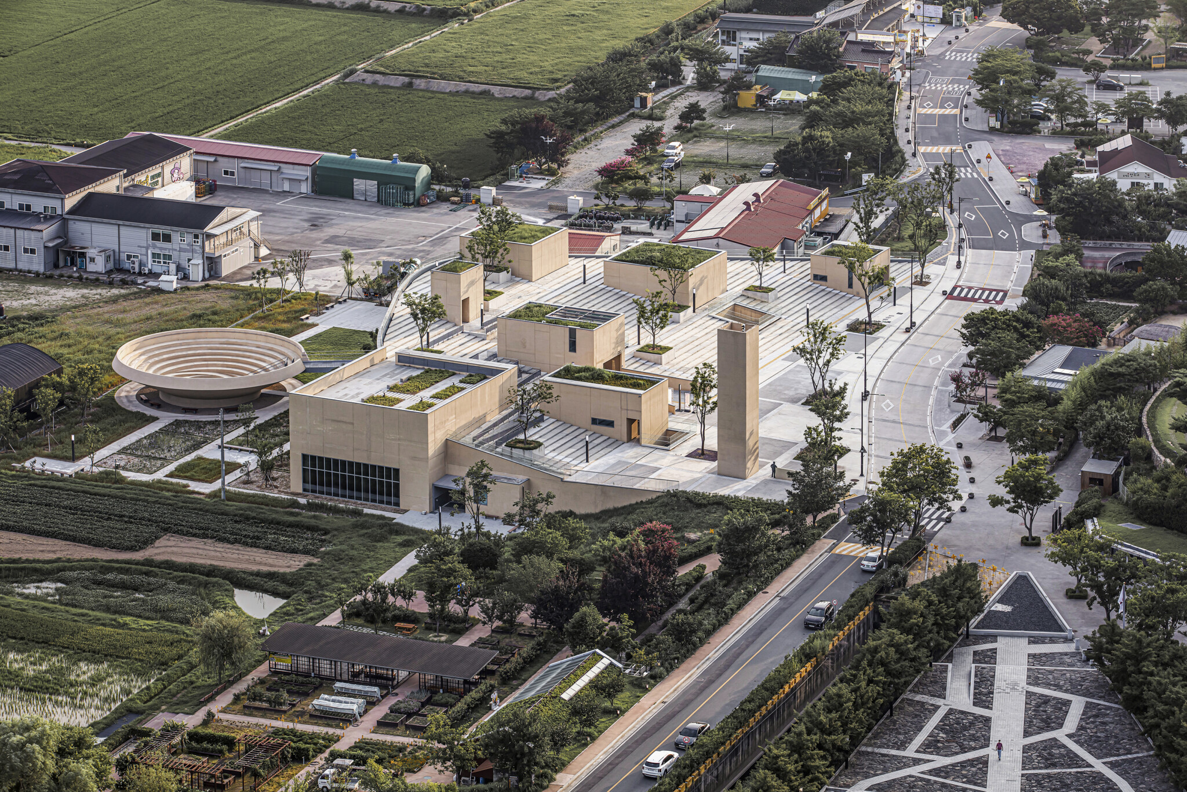
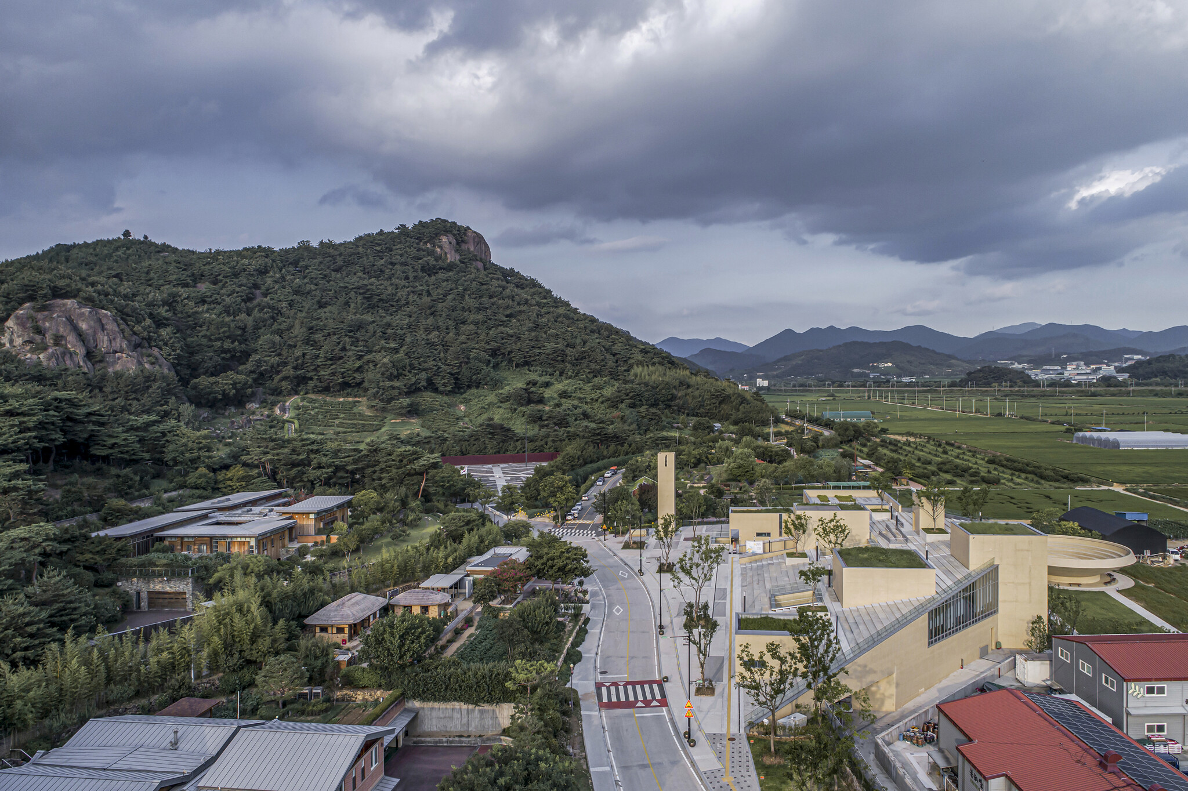
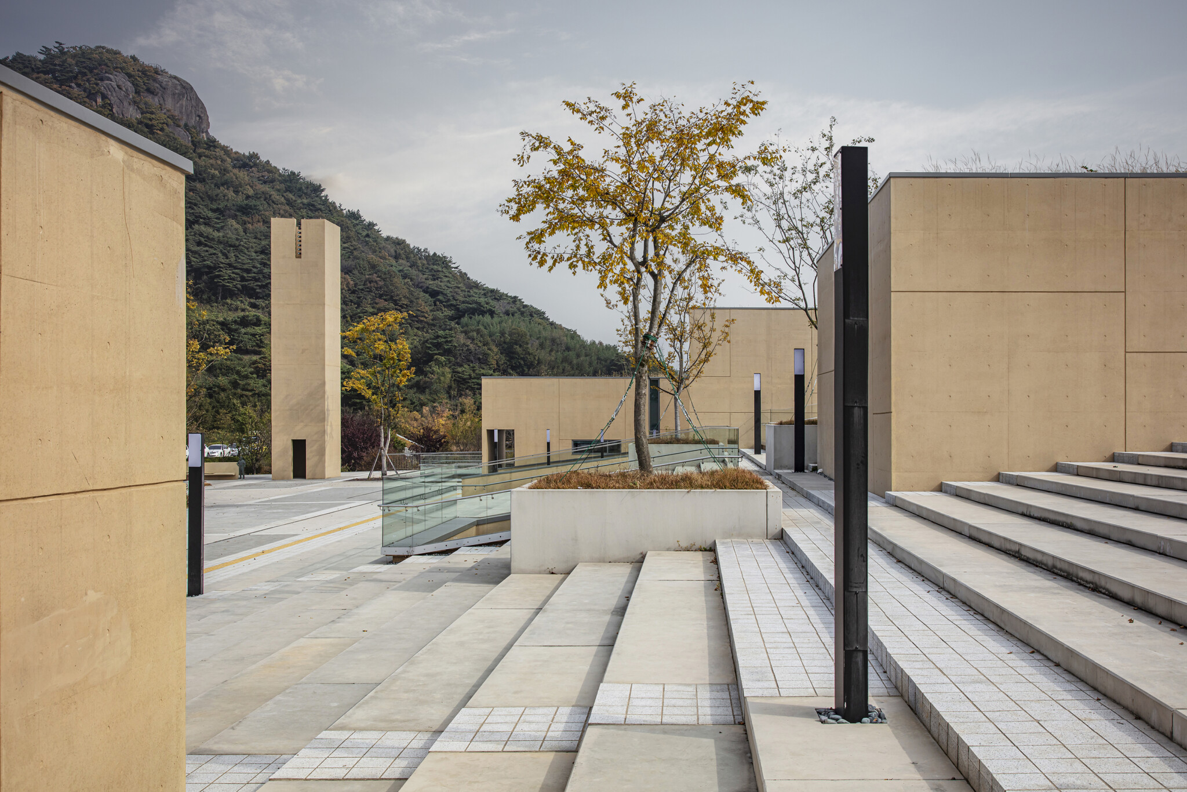
노무현 대통령 기념관, 2015
· 경상남도 김해
· 봉하마을 노무현 대통령 기념관 계획안
· 이로재에서의 작업, 설계 담당(project architect)
President Roh's Museum, 2015
· Gimhae, Gyeongsangnam-do, Korea
· Proposed a presidential museum and memorial
· Led as a Project Architect, IROJE Architects and Planners
—



노무현 전 대통령 고향 봉하마을에 연면적 1,200평 규모 기념관을 설계하는 일이 주어졌다. 주어진 면적을 지상으로 올리면 기존 마을 건물들에 비해 과하게 큰 볼륨이 될게 자명했다. 기능을 충족하면서도 볼륨이 겉으로 드러나지 않도록 하는 것이 고민의 시작이었다. 대지 내 존재하는 4m의 단차를 이용하여 전시 기능 대부분을 지하로 배치하여 체적을 감췄다. 그 상부를 경사진 계단광장으로 하여 마을에 부족한 공공 광장의 역할을 충족하도록 계획했다. 광장 위로는 일부 시설만이 주변 건물과 비슷한 크기로 솟아 올라와 마을의 주 도로에서 볼 때 위화감 없는 스케일의 풍경을 형성하도록 했다. 풍경으로서의 건축이다.
Bongha Mauel(village) of Gimhae is well-known as the hometown of Roh Moo-hyun, who is the 16th president of Republic of Korea, and the place where he spent his late life after retirement. Under the hillside of Bonghwa-san(Mt.), which is named after a phoenix because of its shape, about 100 households now live together in mostly small, low-rise buildings. There are already several memorial facilities in the village such as a house of the birthplace, a private residence, a cemetery, a temporary memorial hall and an ecological park along the main road. For this reason, the village has become a famous place in Korea that more than 1 million people visit every year.
The site is located at the end of the ridge leading from the summit of the mountain. There is a step of about 4m between the main road and the field of site. We plan to utilize this terrain to underground most of the buildings and not to reveal the whole scale in the village side rather than revealing the presence of architecture. The roof of the building made up of a gently stepped plaza which looks like a small hill. It will be a venue for various events, performances, relaxation, and conversation, giving you the right stance and tension in the entrance yard. Several cubes rising slightly above the roof are used as exhibition rooms and movie theaters with enough ceiling height depending on each function. The size of the cubes is similar to the existing buildings in the village so that the scale of the village is not damaged.
The entrance yard, which will be used as the main entrance of the building, is planned to serve as the central square of Bongha Mauel as a whole. It will be used as a venue to organize the memorial facilities that are scatted in all parts of the village.
--
